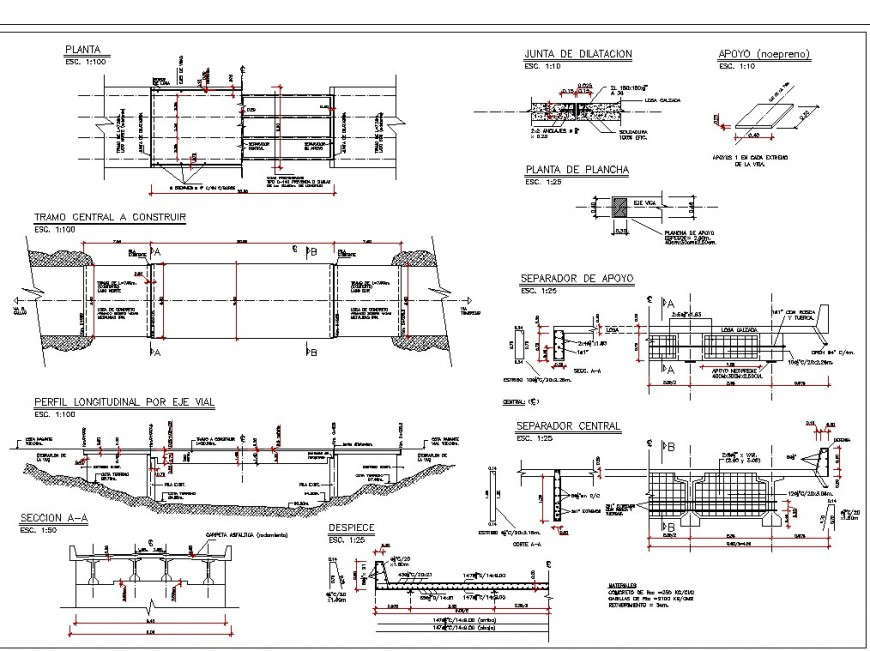Pre stressed bridge section planning autocad file
Description
Pre stressed bridge section planning autocad file, section line detail, dimension detail, naming detail, concrete mortar detail, scale 1:10 detail, hidden line detail, reinforcement detail, bolt nut detail, hatching detail, etc.

