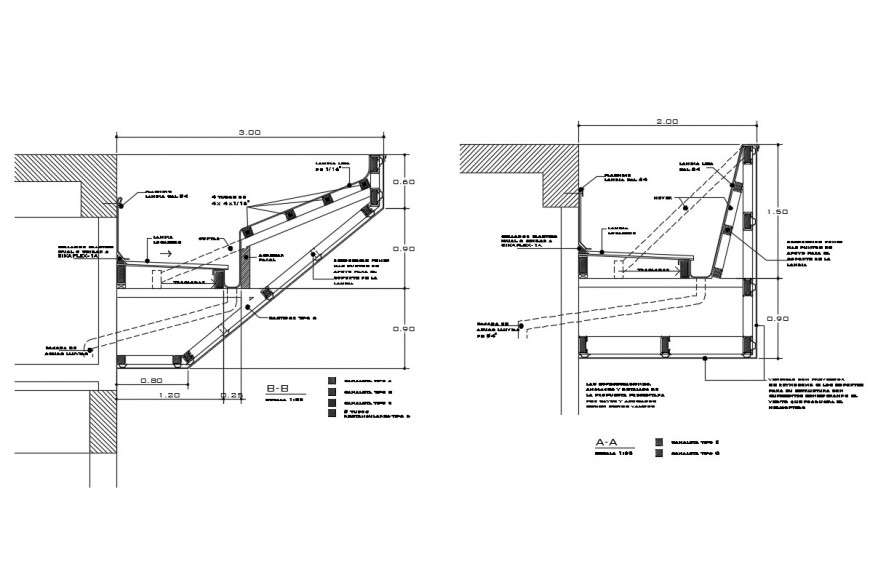Private helipad layout plan, constructive structure and auto-cad details dwg file
Description
Private helipad layout plan, constructive structure and auto-cad details that includes a detailed view of Civil aeronautics: security area. it will extend outward from the fato to a distance of at least 3m or 0.25 times l totalitude / width. the surface of the security area will not have any slope that exceeds 4% outside the edge of the fence, civil aeronautics: heliport identification sign (white 3m high and towards the winds), heliport concrete slab, civil aeronautics: lighting with reflectors of the contact area and initial elevation (horizontal lighting of 30 lux) and much more of helipad project.


