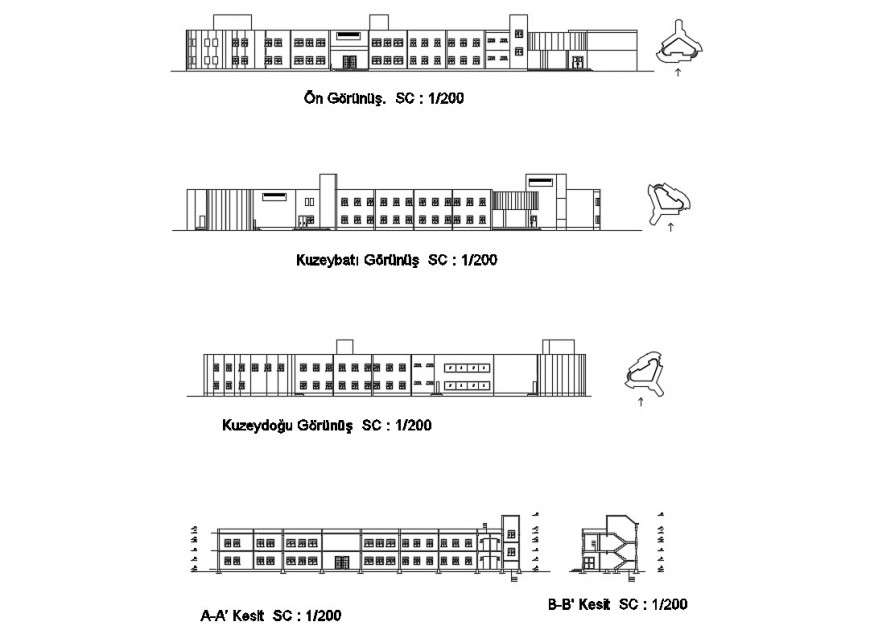Fine art high school all sided elevation cad drawing details dwg file
Description
Fine art high school all sided elevation cad drawing details that includes a detailed view of facade back and side elevations and section details with flooring view, doors and windows view, staircase sectional details, balcony view, wall sections and dimensions details, classrooms, office, conference room and much more of school elevation.


