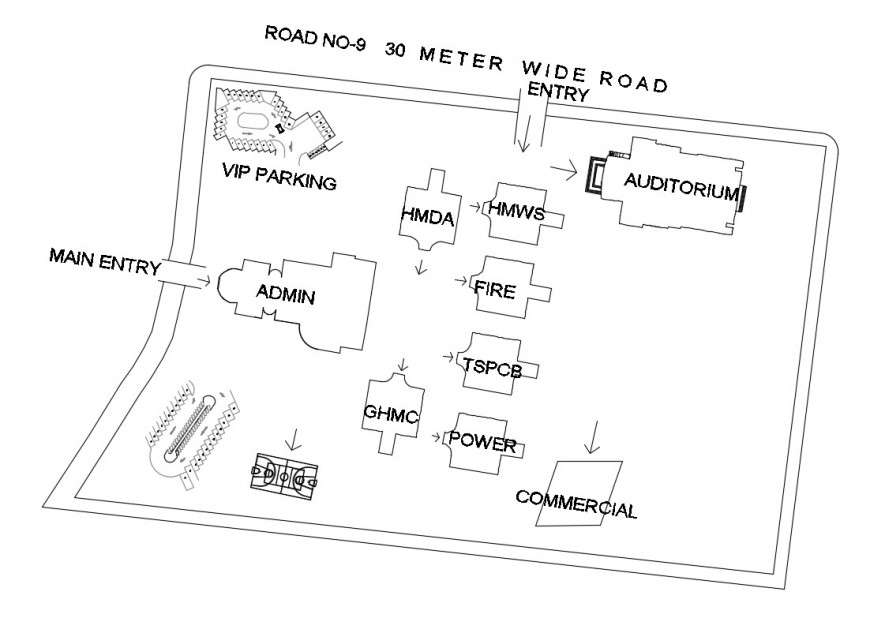Site plan details of civic center corporate building cad drawing details dwg file
Description
Site plan details of civic center corporate building cad drawing details that includes a detailed view of vip parking, admin office, auditorium, power station, commercial, main entry, road view and much more of site plan details.


