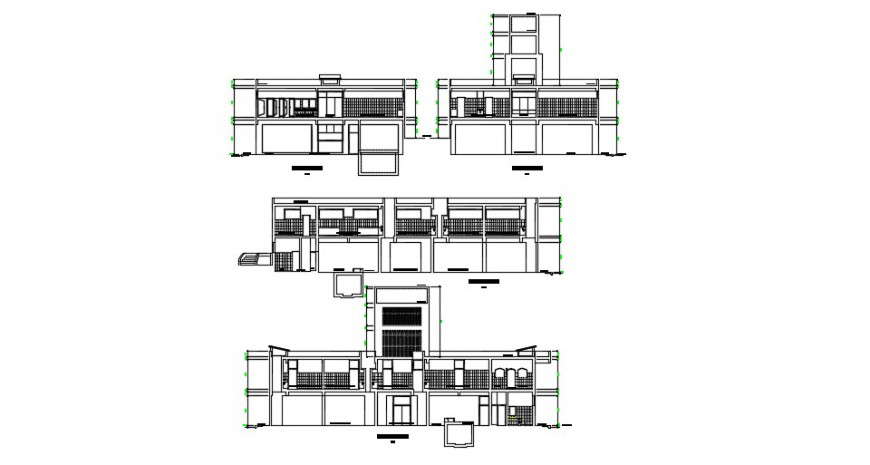Sectional elevation detail of a high rise building detail dwg file
Description
Sectional elevation detail of a high rise building detail dwg file,2d view cad structural detail, front elevation detail, wall and flooring detail, leveling detail, staircase detail, side elevation detail, scale detail, hatching detail, etc.


