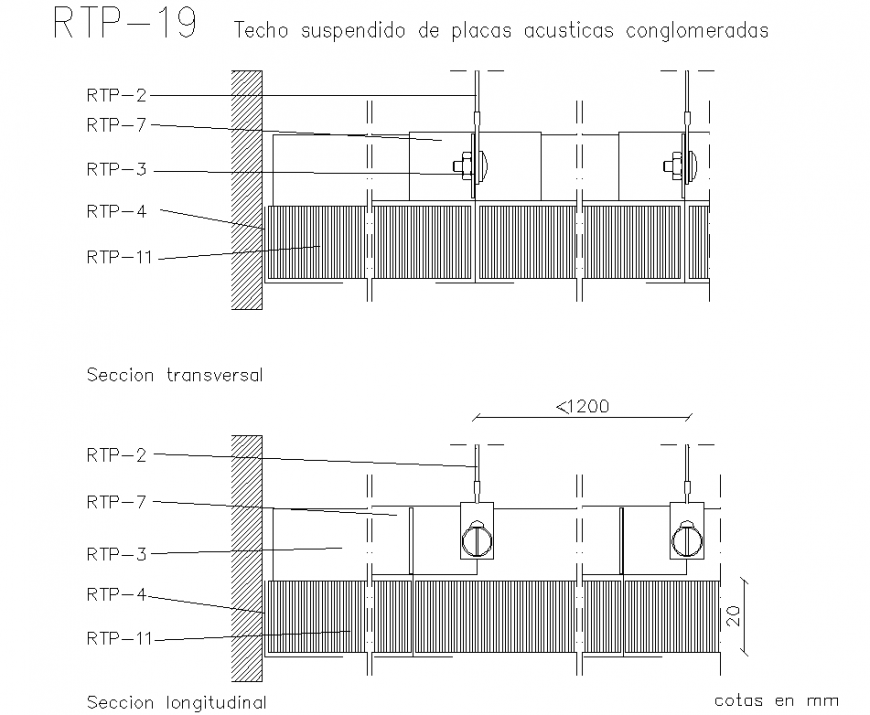Suspended ceiling of conglomerate acoustic plates section plan layout file
Description
Suspended ceiling of conglomerate acoustic plates section plan layout file, dimension detail, naming detail, steel framing detail, not to scale detail, hatching detail, hidden lien detail, bolt nut detail, reinforcement detail, etc.

