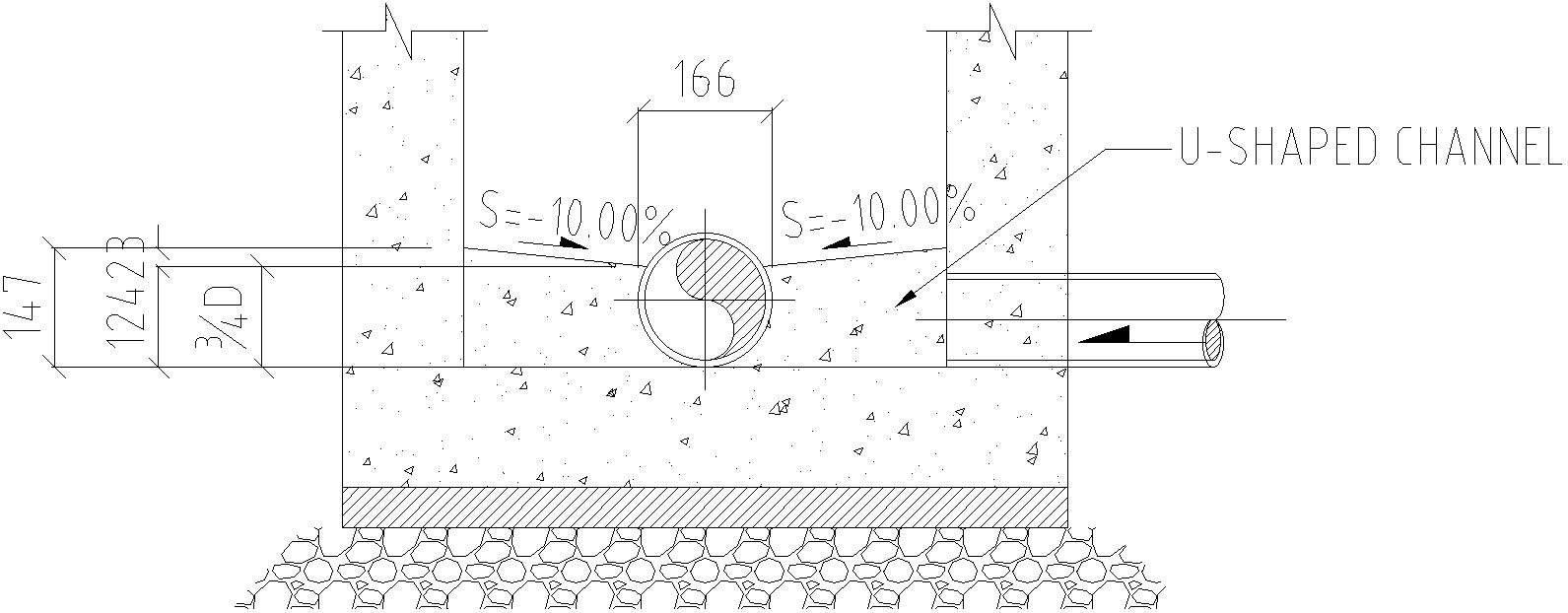Side section of manhole in AutoCAD 2D drawing
Description
This architectural drawing is Side section of manhole in AutoCAD 2D drawing. In this drawing there were channel size is 147mm diameter is given. There were U shaped channel is given. For more details and information download the drawing file.

