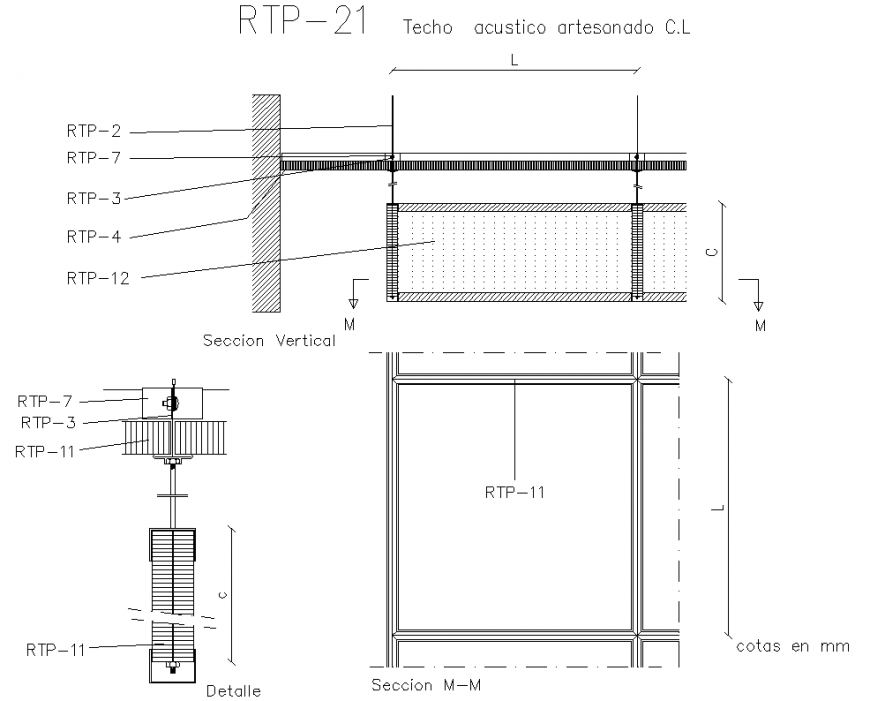Coffered ceiling acoustic section plan autocad file
Description
Coffered ceiling acoustic section plan autocad file, section line detail, hidden line detail, grid line detail, thickness detail, hatching detail, vertical section detail, section M-M’ detail, reinforcement detail, bolt nut detail, etc.


