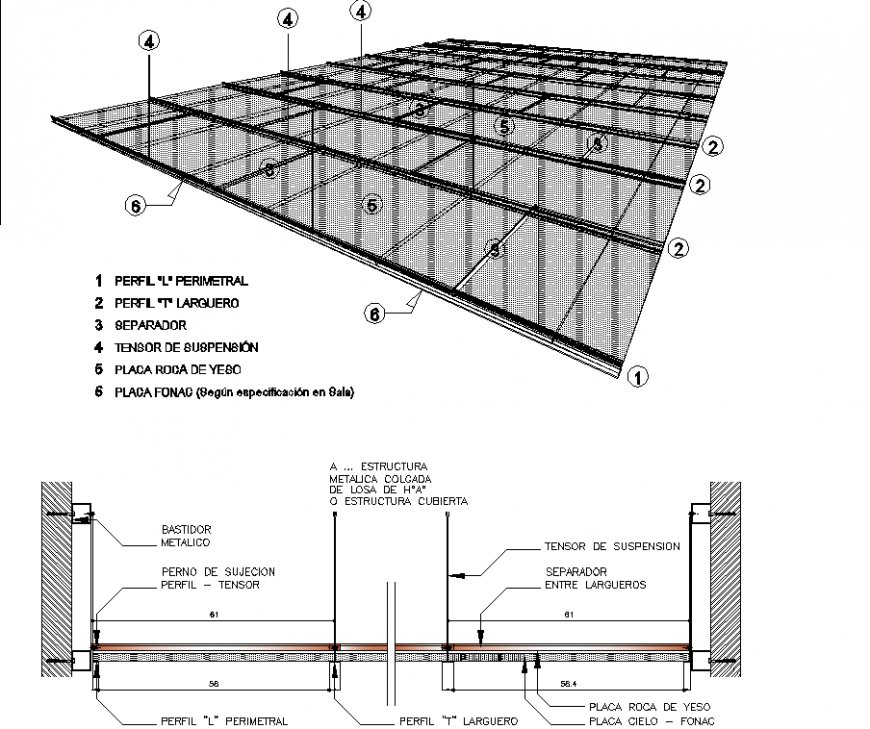Isometric and section slab layout file
Description
Isometric and section slab layout file, centre line plan detail, dimension detail, naming detail, grid line detail, hatching detail, concrete mortar detail, thickness detail, stirrups detail, hatching detail, not to scale detail, legend detail, etc.


