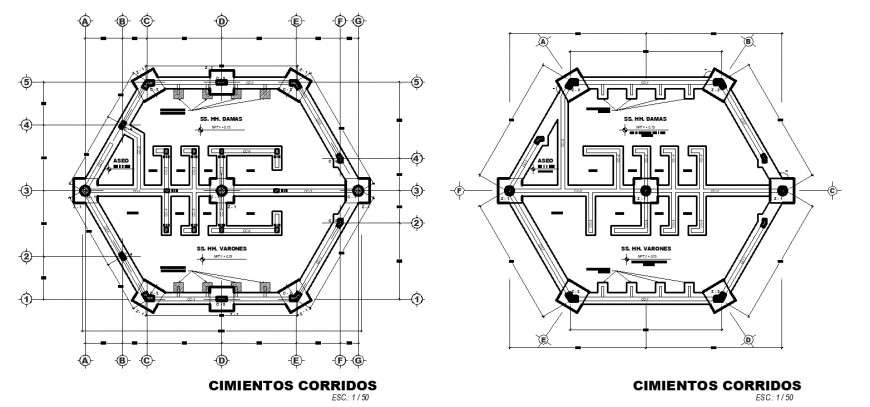Service module plan drawing in dwg file.

Description
Service module plan drawing in dwg file. detail drawing of service module, hexagonal building plan, plan drawing , column and beam details , section line , footing details, dimensions detail drawing.
File Type:
DWG
Category::
Construction
Sub Category::
Construction Detail Drawings
type:
Gold

