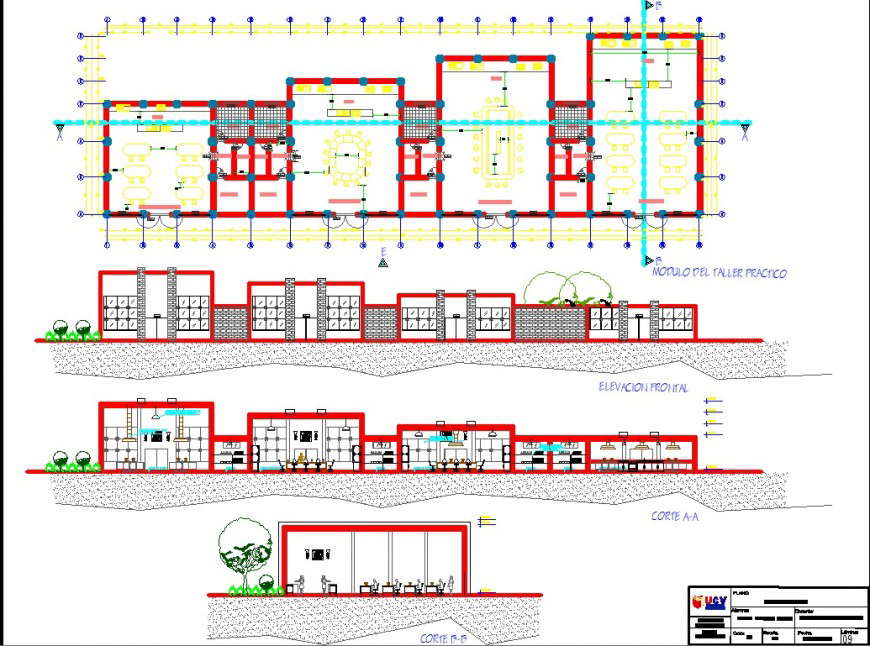
Restaurant plan and elevation detail AutoCAD file. Detail of top view plan with different area dining area , banquet area , bar area , café area with interior . plan with detail of section line , dimension ect . the detail of exterior and interior elevation . exterior https://cadbull.com/?hotel-elevation-and-section-layout-filewith detail of tile , glass , exterior lights . interior with detail of setting area , table chair , hanging lamp , furniture etc,.