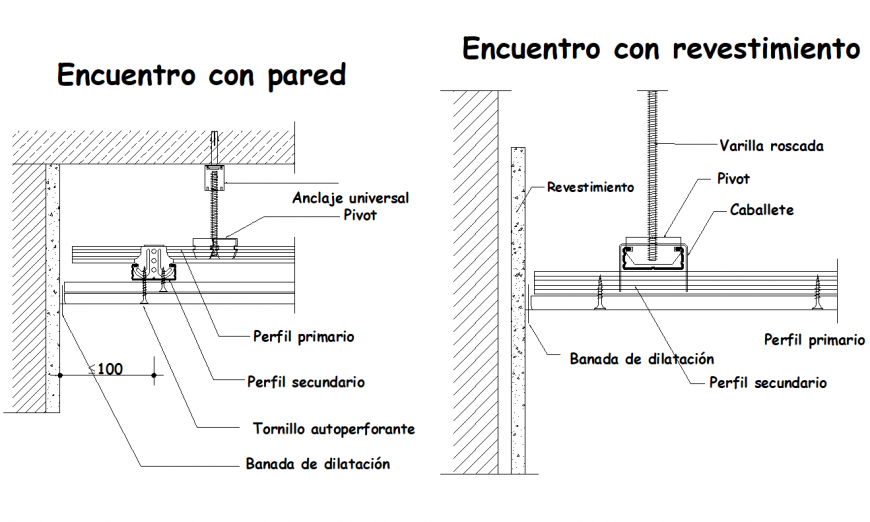Incontent con parade and rivalinanto autocad file
Description
Incontent con parade and rivalinanto autocad file, dimension detail, naming detail, hatching detail, line plan detail, concrete mortar detail, reinforcement detail, bolt nut detail, bearing detail, section A-A’ detail, section B-B’ detail, etc.


