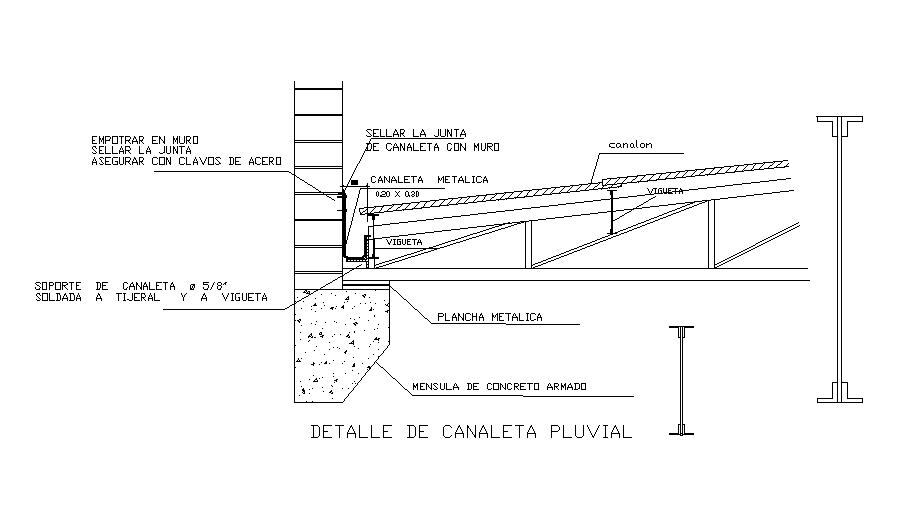
the roof rain section CAD drawing which includes recess in a wall recess in a wall secure with steel nails, reinforced concrete bracket, metallic sheet, seal the gutter joint with wall, and metal channel detail DWG file. Thank you for downloading the AutoCAD file and other CAD program from our website.