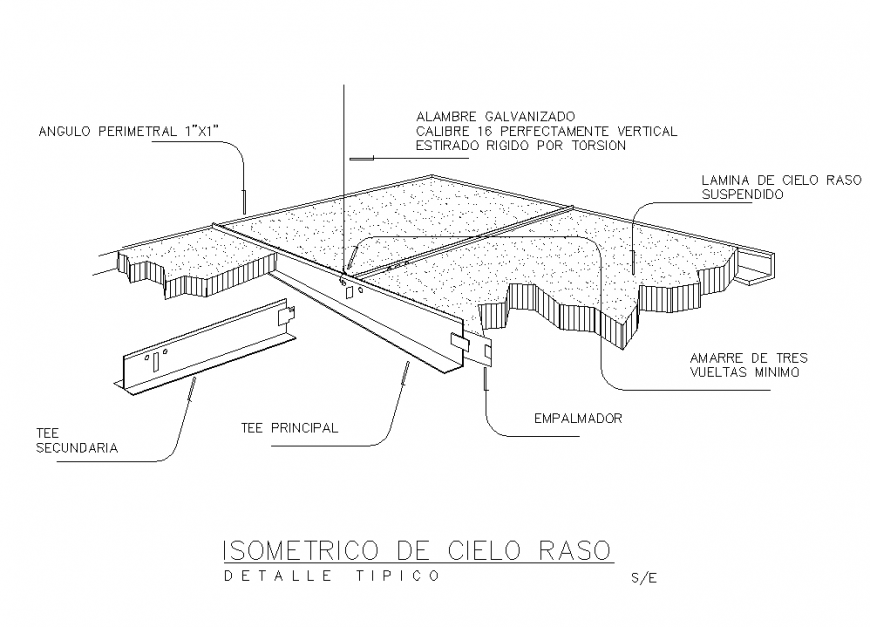Isometric ceiling section plan autocad file
Description
Isometric ceiling section plan autocad file, hatching detail, concrete mortar detail, grid line detail, reinforcement plate detail, not to scale detail, bolt nut detail, stirrups detail, covering detail, layering detail, etc.


