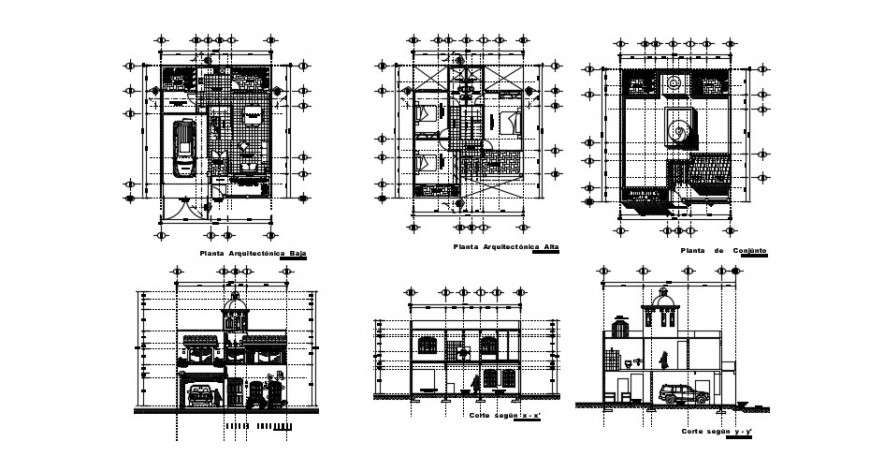2d cad drawing of Casabhitcin auto cad software
Description
2d cad drawing of Casabhitcin autocad software detailed witrh plan drawingbof house with living room and diunning area and kitchen outlet and seen in drawing and bedroom plan with seprate tpilet area with descriptiom

