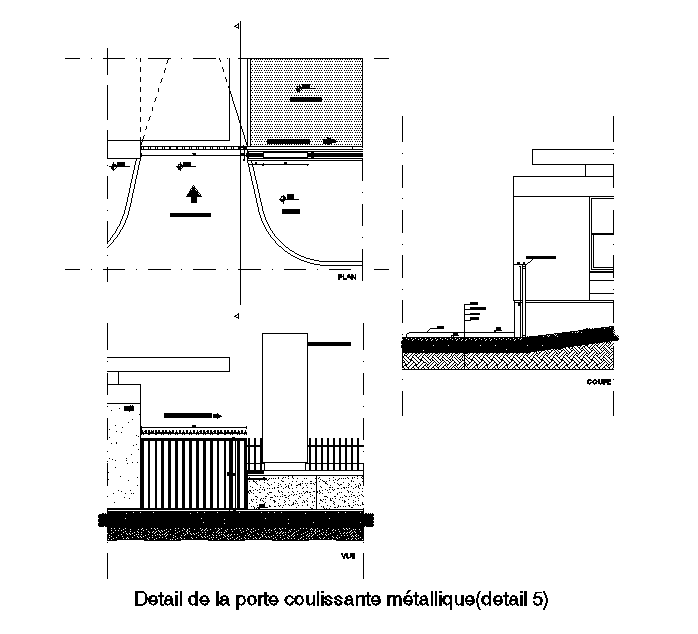
2d CAD drawing of metal sliding door plan and sectional elevation design detail of the metal sliding door, concrete coping, colored mineral plaster, plaster, metal sliding door and parking access entry detail DWG file. Thank you for downloading the AutoCAD file and other CAD program from our website.