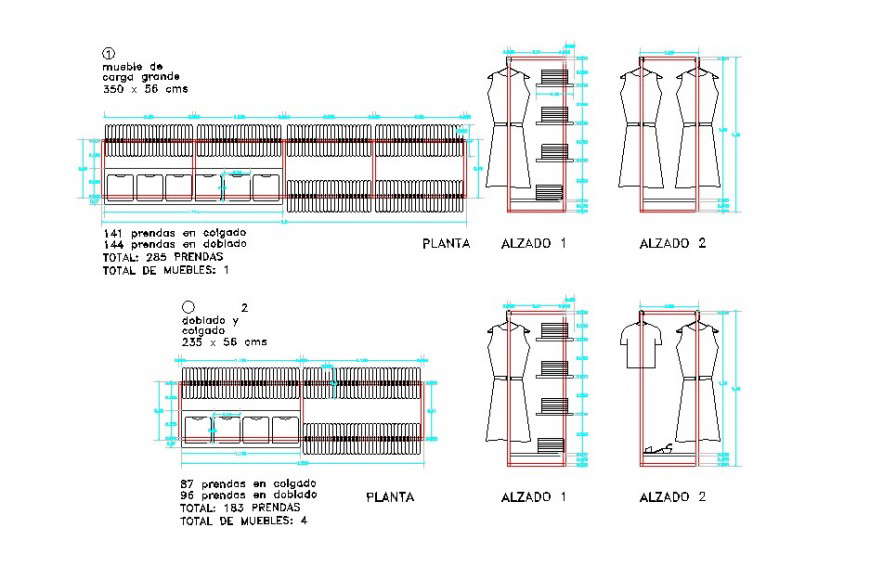Detailed 2D DWG Wardrobe Layout CAD File with Elevations and Views
Description
Explore this detailed 2D AutoCAD DWG wardrobe layout for architects, interior designers, and CAD professionals. It includes top, front, and side elevations, showing drawer arrangements, door panels, handles, leg supports, and hanging spaces. Dimension annotations provide precision for design planning. The drawing represents the wooden structure and interior compartments, making it easy to incorporate into residential or commercial projects. This DWG file saves drafting time while ensuring accurate and functional wardrobe layouts.


