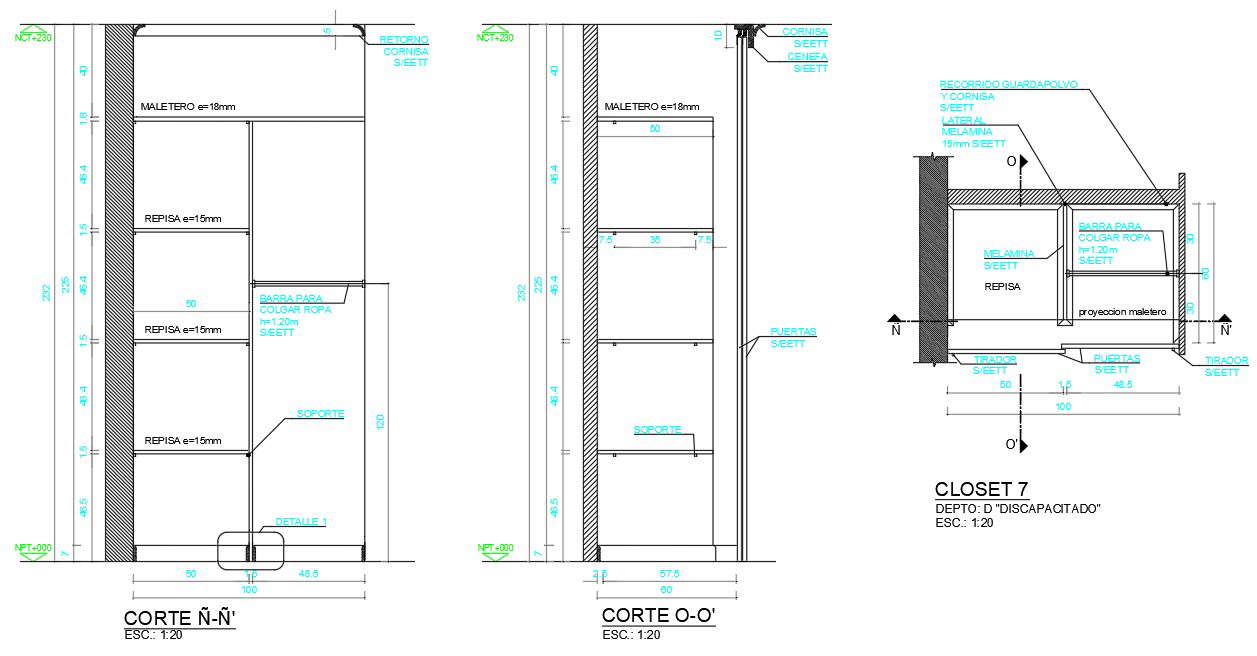Free Download Furniture Closet Design DWG File

Description
free download AutoCAD furniture design of closet cabinet drawing that shows glass salves with top view plan and section drawing.
File Type:
DWG
Category::
AutoCAD Furniture Blocks & DWG Models for Interiors
Sub Category::
AutoCAD Cupboard & Wardrobe Blocks - DWG Models for Design
type:
