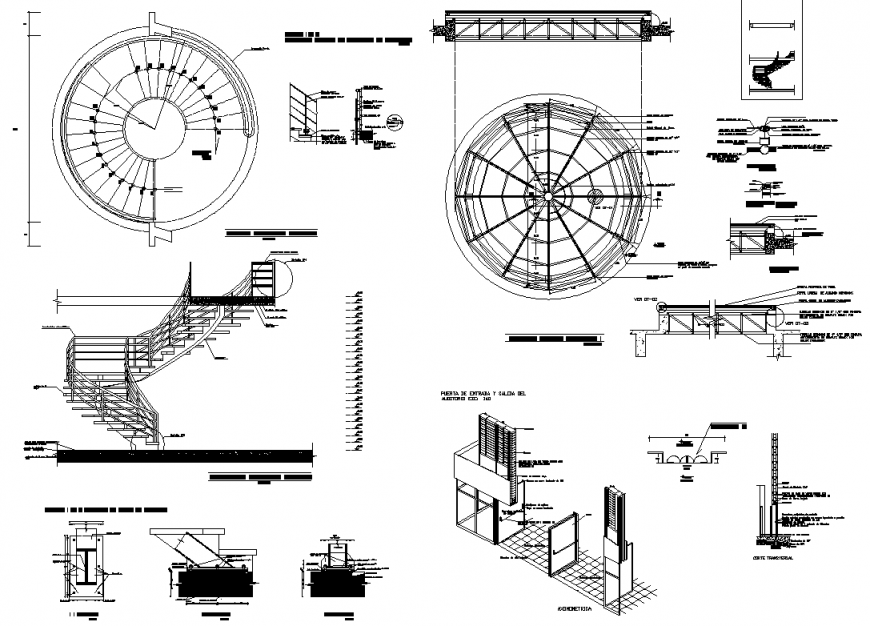A Spiral stair plan and section autocad file
Description
A Spiral stair plan and section autocad file, dimension detail, naming detail, handrail detail, main gate detail, hatching detail, numbering detail, leveling detail, steel framing detail, cut out detail, isometric view detail, etc.


