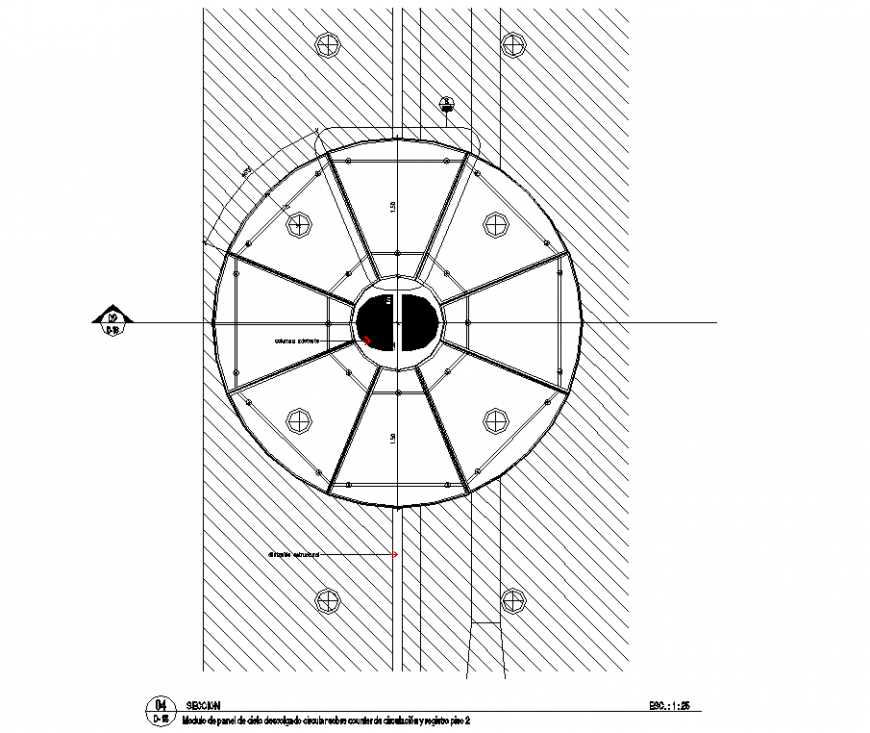Centrifuge pump section autocad file
Description
Centrifuge pump section autocad file, section line detail, hatching detail, bolt nut detail, thickness detail, reinforcement detail, bolt nut detail, concrete mortar detail, line plan detail, scale 1:25 detail, etc.


