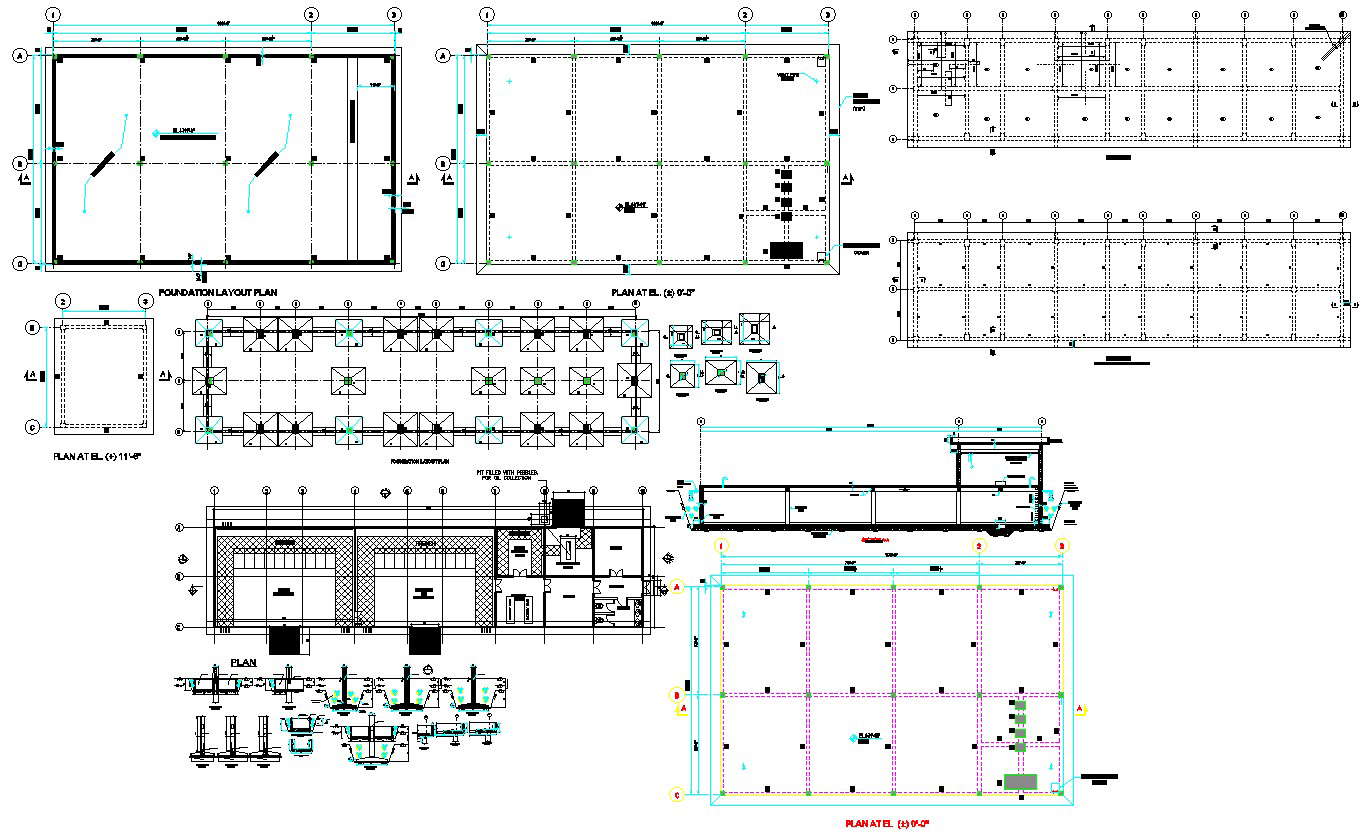Get the Best Sub Station Designs with Autocad DWG Files
Description
Our substation plan and section Autocad DWG file is the perfect resource for anyone involved in the design, construction, or maintenance of substations. The file contains detailed information on the footing, column, plinth beam, floor plan, and roof plan of the substation. With this file, you'll be able to ensure the safety, reliability, and longevity of your project.

