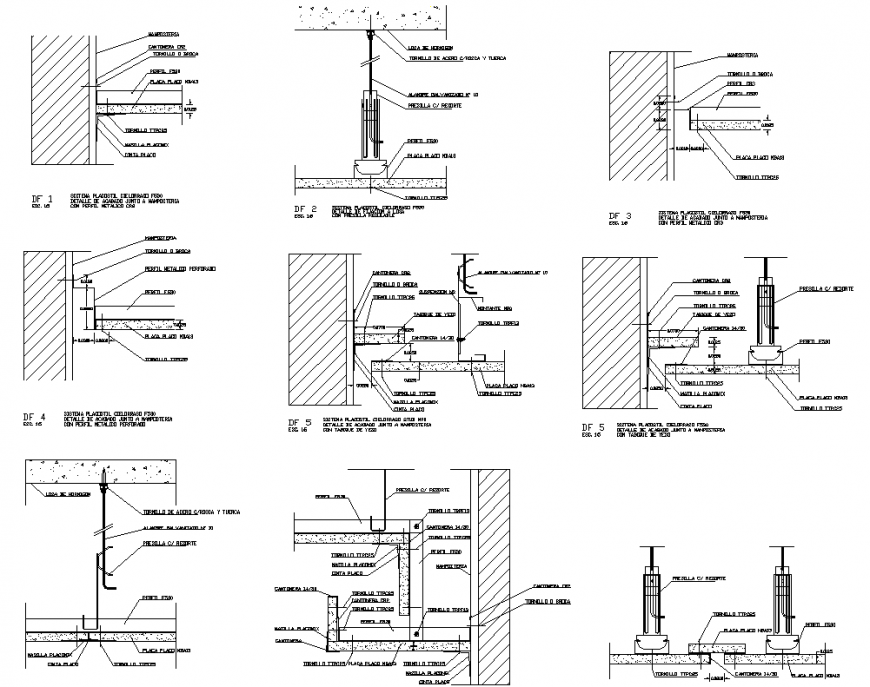Suspended ceiling place detail dwg file
Description
Suspended ceiling place detail dwg file, dimension detail, naming detail, hatching detail, concrete mortar detail, hook section detail, grid line detail, bolt nut detail, leveling detail, thickness detail, layer detail, etc.


