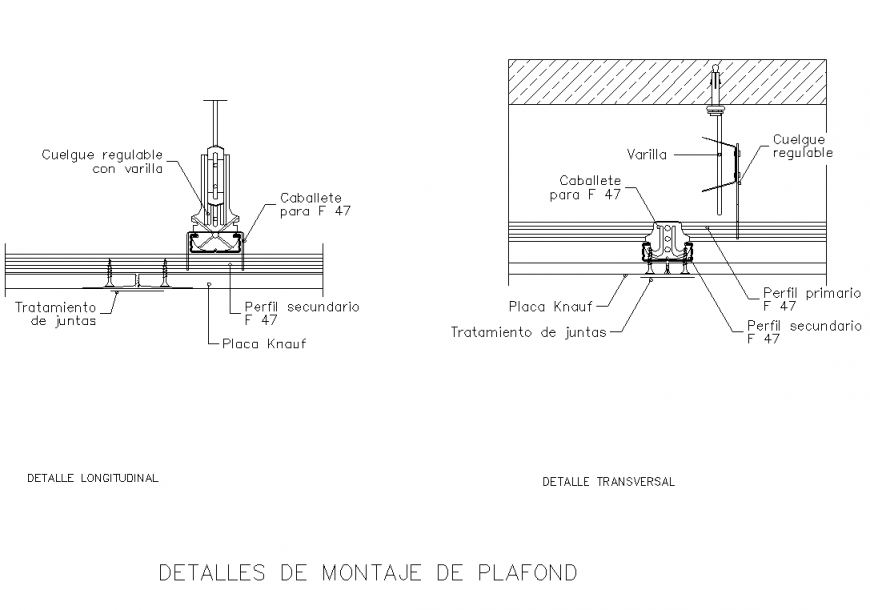Ceiling light assembly section detail dwg file
Description
Ceiling light assembly section detail dwg file, dimension detail, naming detail, hatching detail, reinforcement detail, bolt nut detail, thickness detail, hook section detail, front elevation detail, plate detail, etc.


