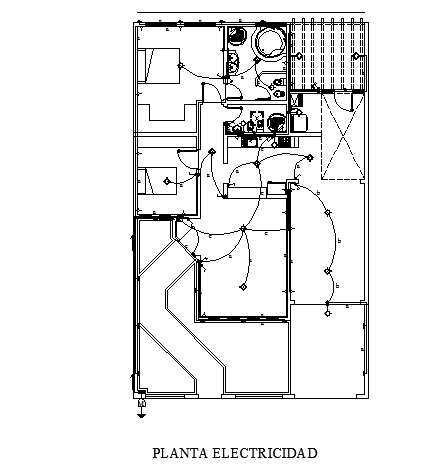Electrical layout plan dwg file

Description
Electrical layout plan dwg file, Electrical layout plan dwg file, all wiring details are shown, 2 way switch detailing, in auto cad format
File Type:
DWG
Category::
Electrical CAD Blocks & DWG Models for AutoCAD Projects
Sub Category::
Interior Design CAD Blocks & DWG Models for AutoCAD Projects
type:
