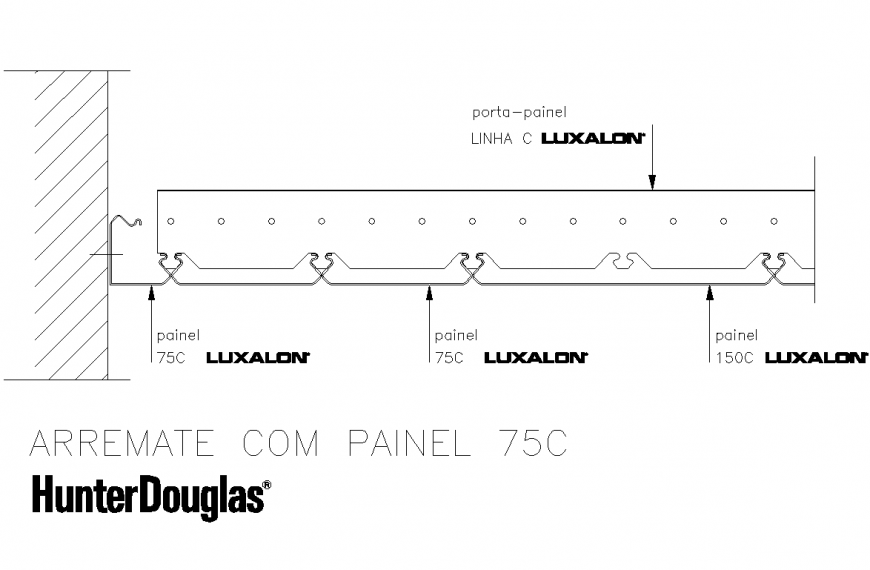Arremate com panel 75C section autocad file
Description
Arremate com panel 75C section autocad file, hatching detail, front elevation detail, thickness detail, line plan detail, not to scale detail, cross line detail, arrow detail, panel detail, etc.


