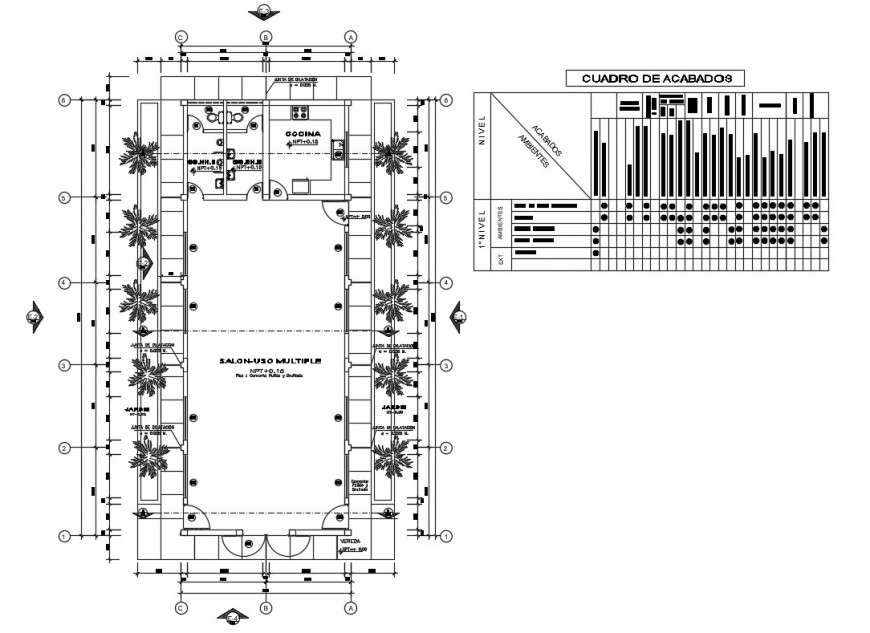Salon store distribution plan and auto-cad details dwg file
Description
Salon store distribution plan and auto-cad details that includes a detailed view of garden, tree and plants view, kitchen area details, salon area, toilets and bathroom view, dimensions details. sanitary equipment details and much more of salon details.


