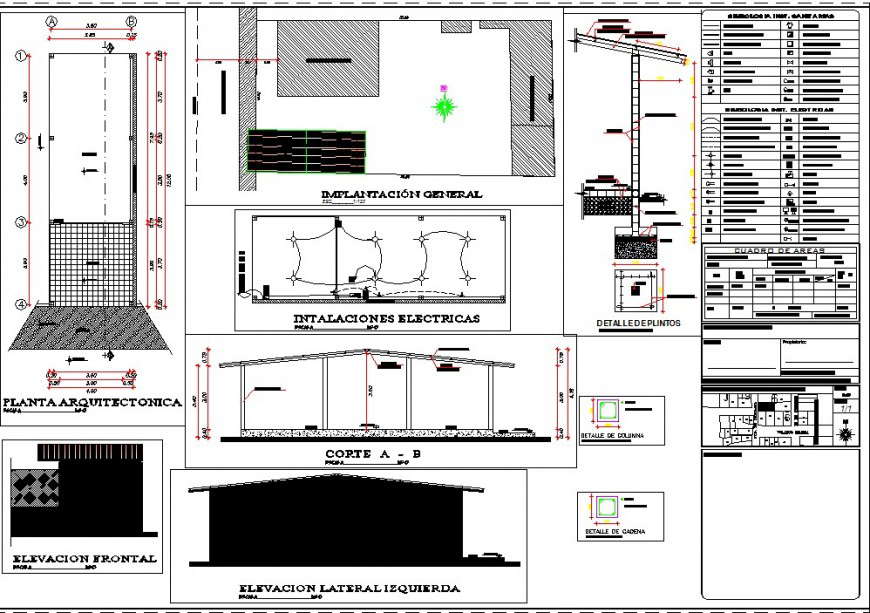Plan, elevation and sectional detail of store building 2d view CAD structural block autocad file
Description
Plan, elevation and sectional detail of store building 2d view CAD structural block autocad file, section line detail, plan view detail, roof structure detail, specification detail, wall and flooring detail, door and window detail, single story building, front elevation detail, side elevation detail, dimension detail, hatching detail, north direction indicator detail, etc.


