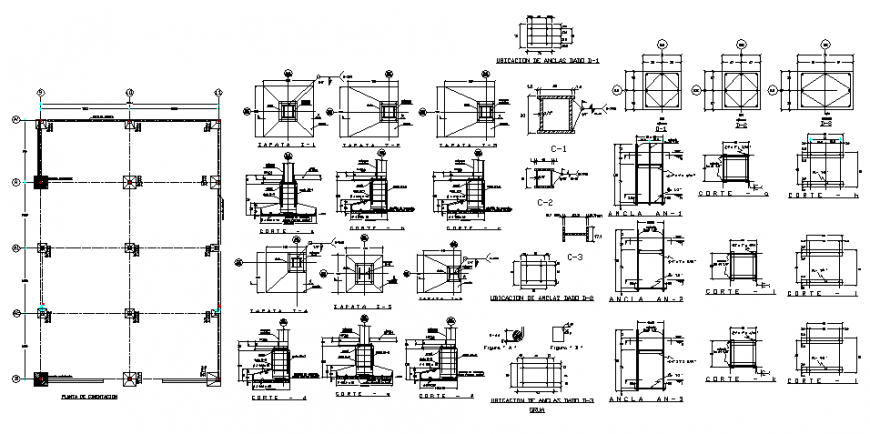Plan and section detail foundation autocad file
Description
Plan and section detail foundation autocad file, centre line plan detail, dimension detail, naming detail, line plan detail, reinforcement detail, bolt nut detail, line plan detail, not to scale detail, section A-A’ detail, section B-B’ detail, etc.


