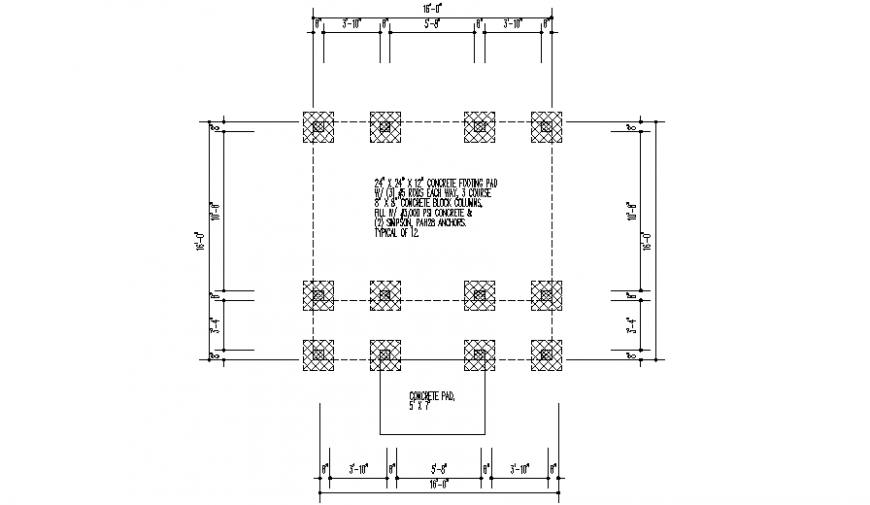Pad footing structure plan AutoCAD software file
Description
Pad footing structure plan AutoCAD software file that shows a footing structure plan with diemsnion and foundation spacing details and the structure is a reinforced concrete cement (RCC) structure.

