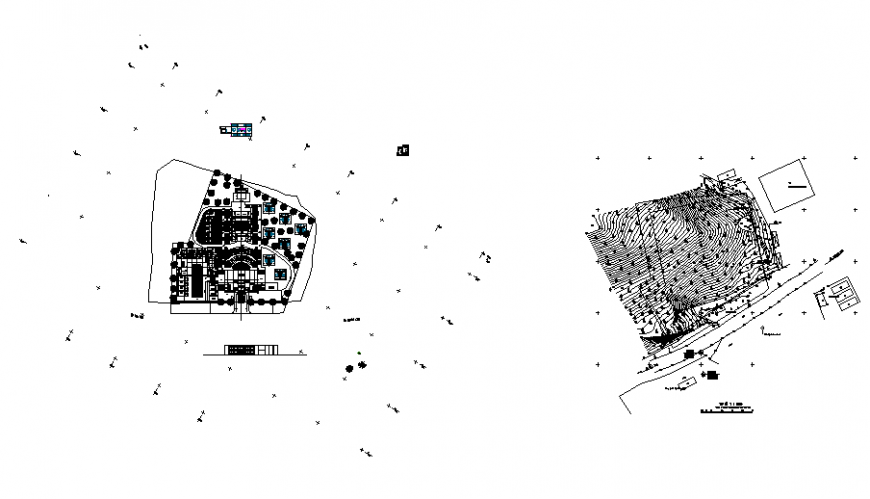Resort music plan detail dwg file
Description
Resort music plan detail dwg file, top elevation detail, landscaping detail, section line detail, furniture detail in door and window detail, front elevation detail, levelling detail, not to scale detail, block divided detail, etc.


