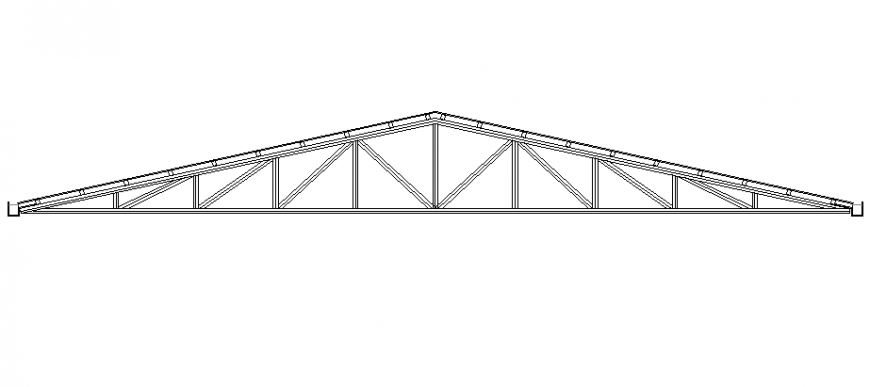Truss section plan autocad file
Description
Truss section plan autocad file, thickness detail, front elevation detail, reinforcement detail, bolt nut detail, hook section detail, slope direction detail, not to scale detail, bearing detail, line plan detail, etc.


