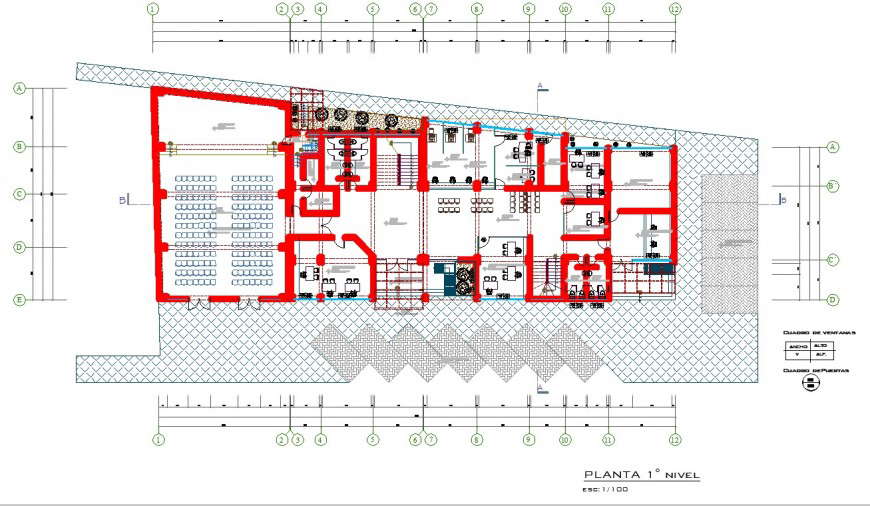city Hall plan drawing in dwg file.
Description
city Hall plan drawing in dwg file. Detail drawing of city hall design , plan view with details, furniture details, column and beam layout , parking details, furniture layout drawing , section line, and dimensions detail drawings.


