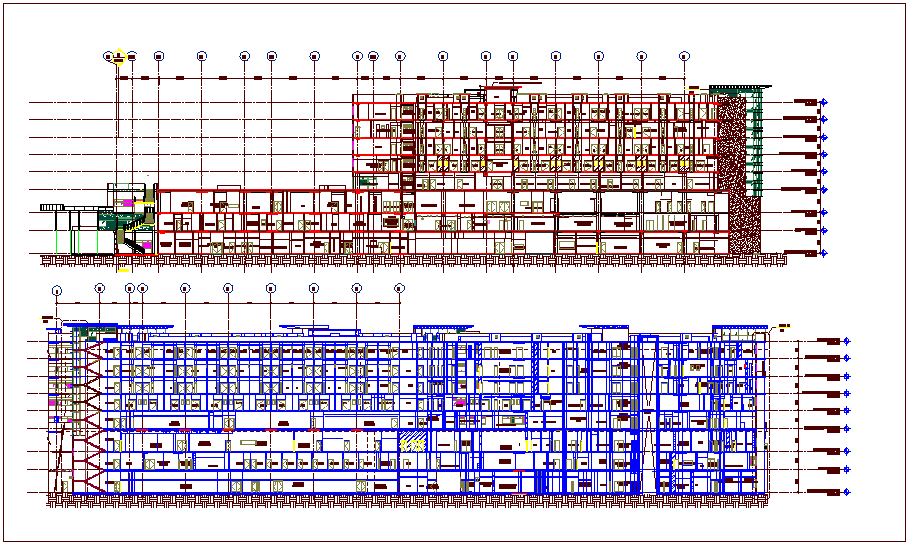Government building sectional view dwg file
Description
Government building sectional view dwg file with view of sectional elevation view of
building with necessary dimension and floor view,staircase view level view,office,lobby
and different room area in sectional view.

