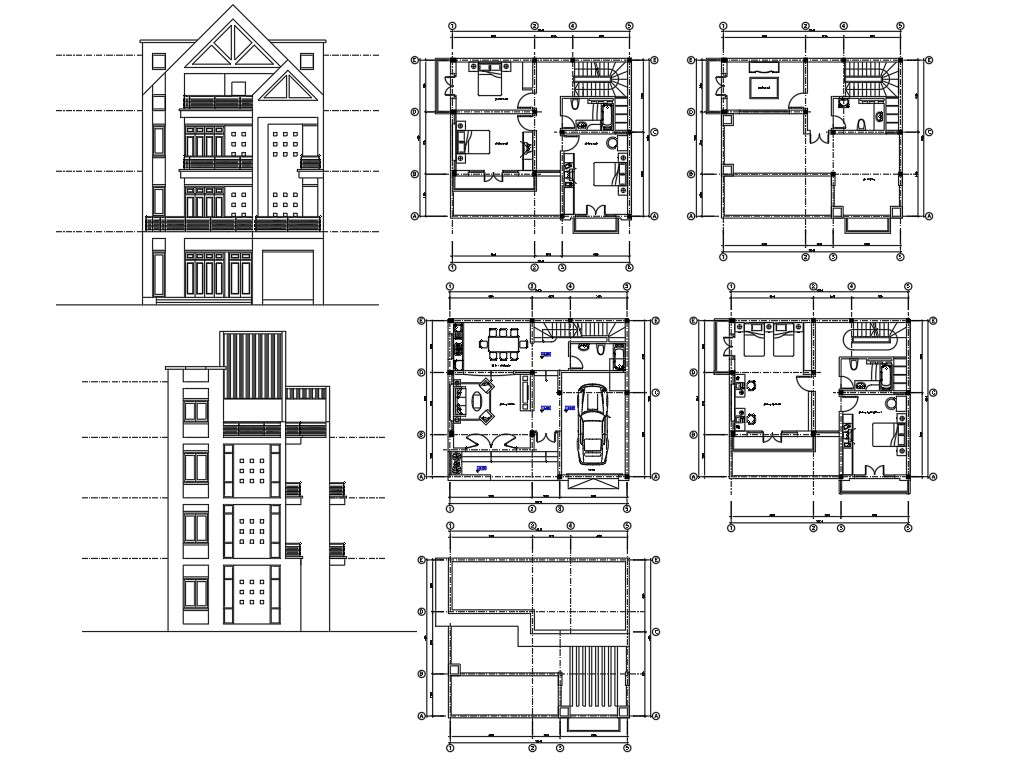House Building Project of DWG file
Description
House Building Project of DWG file.that shows includes Layout plan of ground floor plan,first floor plan,elevation ,side elevation,structure, furniture plan and parking detail.House Building Project with description detail.

