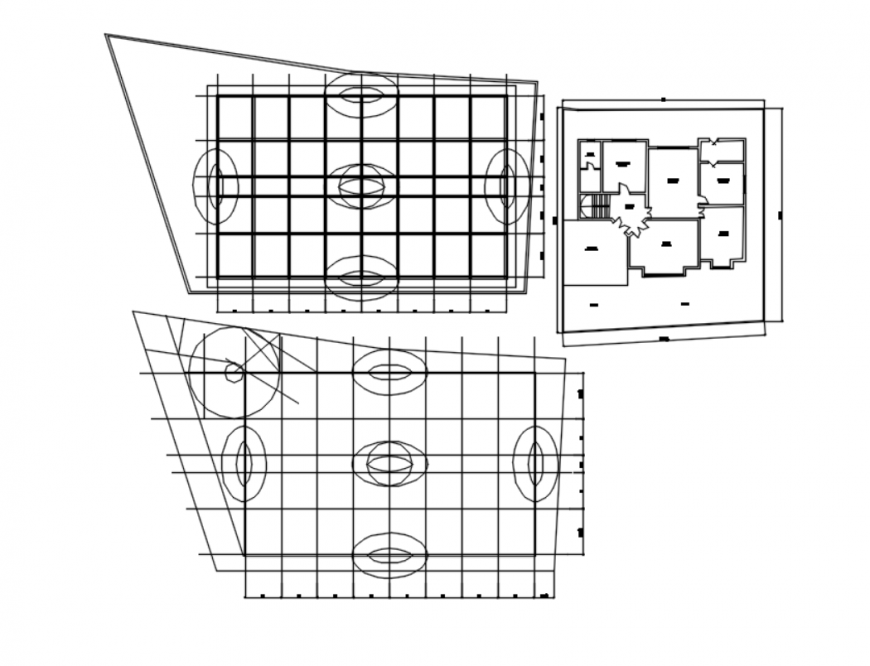Autocad file of house detail

Description
Autocad file of house detail which includes floor plan with dining room, drawing room, foyer, bathroom, lounge, porch, drive, lawn and also includes center lines details.
File Type:
DWG
Category::
CAD Architecture Blocks & Models for Precise DWG Designs
Sub Category::
Architecture House Plan CAD Drawings & DWG Blocks
type:
