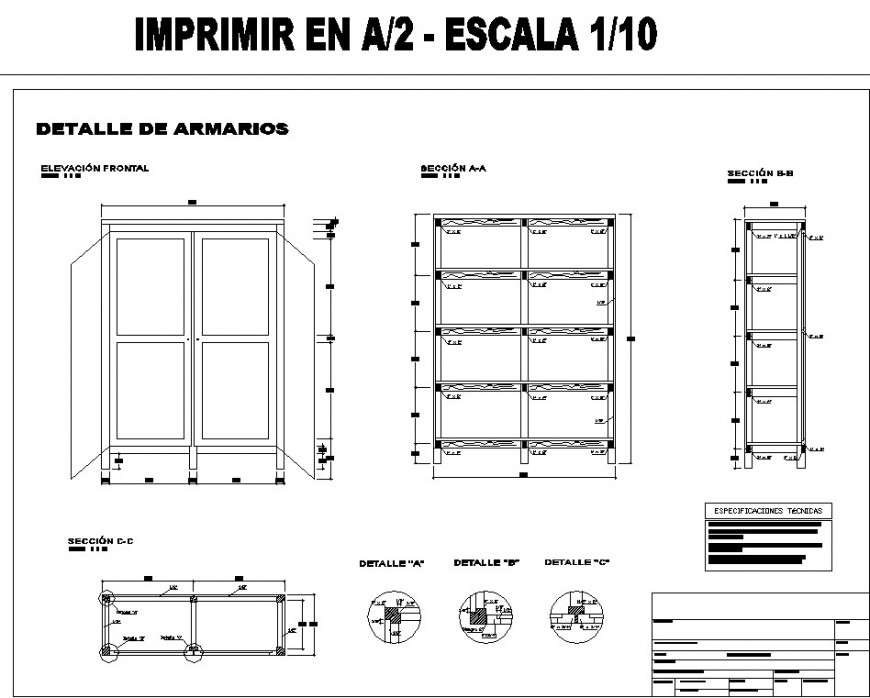Wardrobe plan and joinery detail drawing in dwg file.
Description
Wardrobe plan and joinery detail drawing in dwg file. Detail drawing of ward robe, plan with descriptions and dimensions, blow up joinery details, front elevation details, sectional elevation drawing with details.


