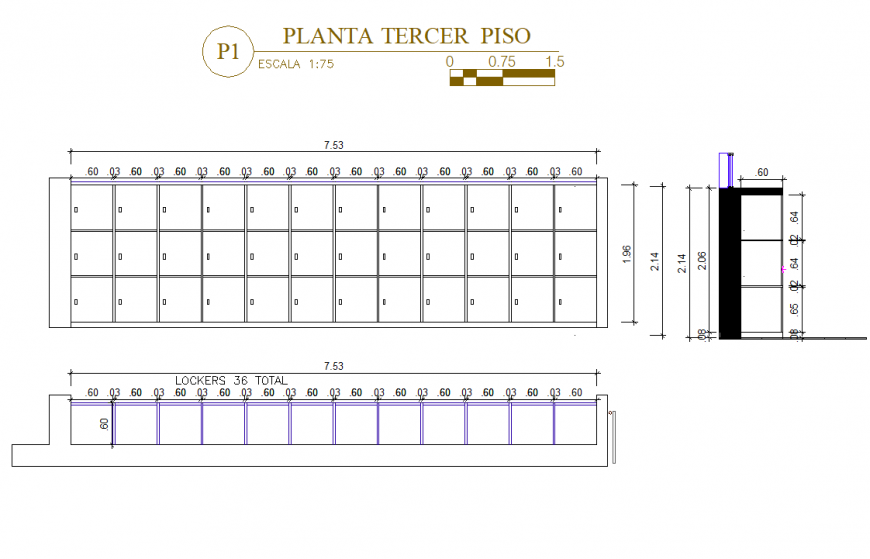Locker plan, elevation and section detail dwg file
Description
Locker plan, elevation and section detail dwg file, dimension detail, naming detail, hatching detail, grid lien detail, lock system detail, not to scale detail, reinforcement detail, nut bolt detail, brick wall detail, flooring detail, etc.

