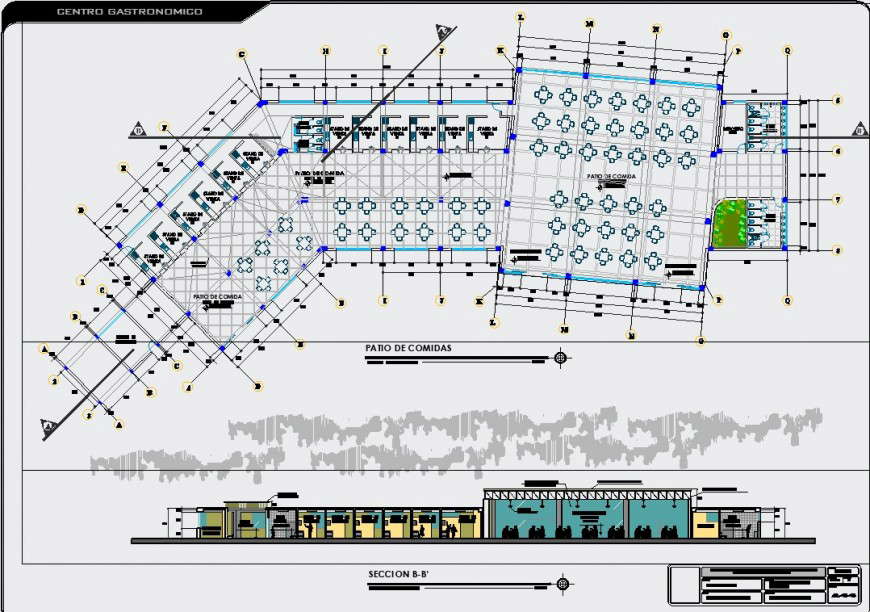Working drawing of restaurant plan in dwg file.
Description
Working drawing of restaurant plan in dwg file. detail working drawing of restaurant , flooring detail plan , section line, centerline drawing , column and beam structure details, furniture and dining arrangements, dimensions and etc design details.
File Type:
DWG
Category::
Architecture
Sub Category::
Hotels and Restaurants
type:
Gold


