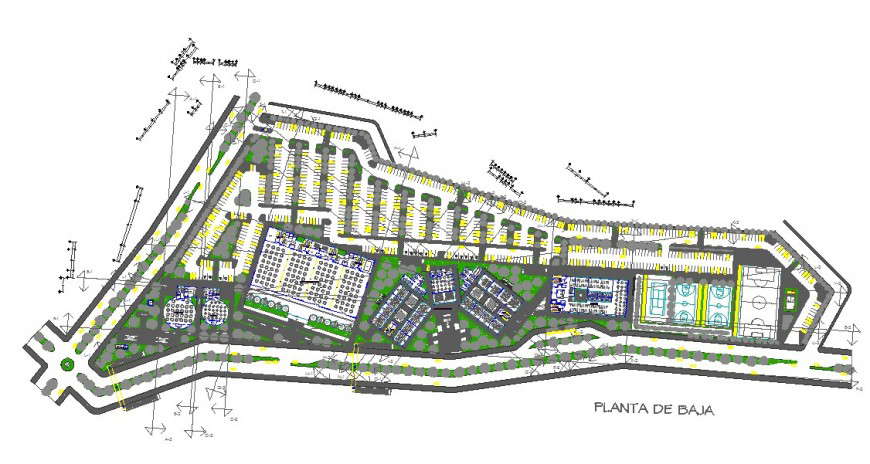Plan detail of an area 2d view CAD block layout file in autocad format
Description
Plan detail of an area 2d view CAD block layout file in autocad format, plan view detail, hatching detail, section line detail, boundary wall detail, section line detail, parking space detail, sports different playground detail, etc.


