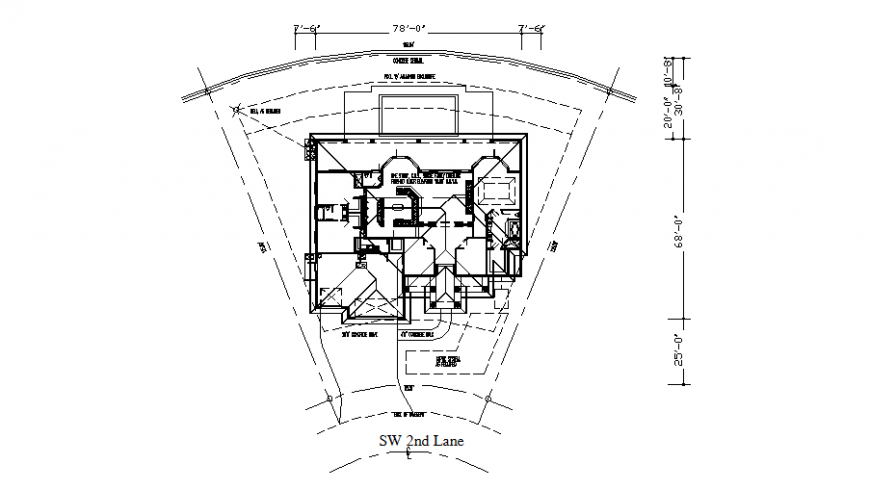Triangle shape plot house plan layout file
Description
Triangle shape plot house plan layout file, dimension detail, naming detail, cut out detail, brick wall detail, flooring detail, column detail, hidden line detail, not to scale detail, projection detail, thickness detail, etc.


