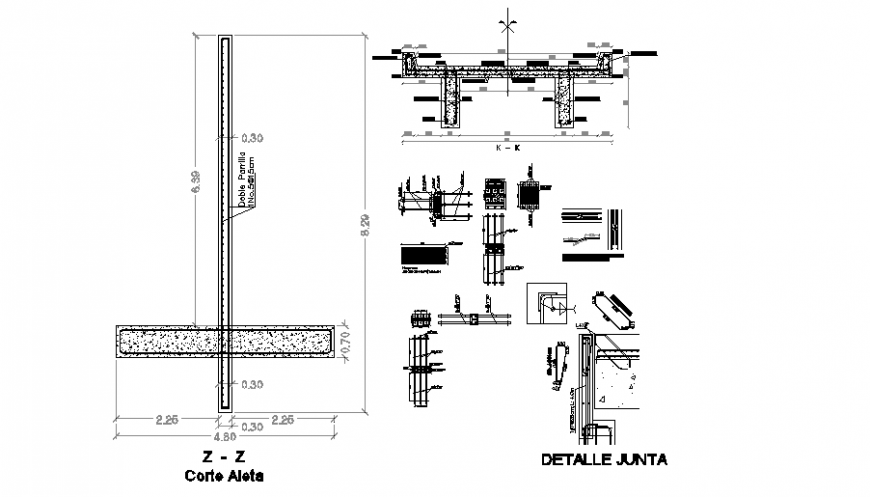Joint section detail dwg file
Description
Joint section detail dwg file, dimension detail, naming detail, concrete mortar detail, reinforcement detail, bolt nut detail, thickness detail, section line detail, not to scale detail, stirrups detail, bending wire detail, etc.


