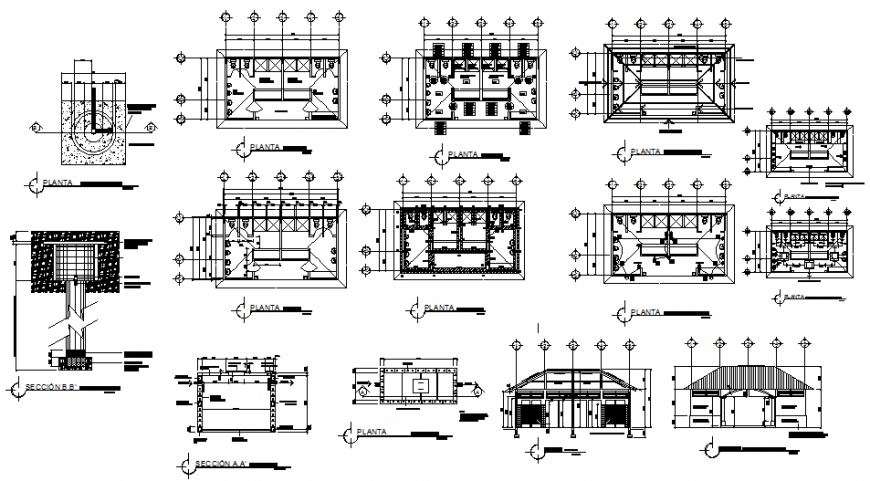Small office plan detail dwg file
Description
Small office plan detail dwg file, centre line plan detail, dimension detail, naming detail, top elevation detail, section A-A’ detail, section B-B’ detail, cut out detail, main hole detail, slope direction detail, hatching detail, etc.


