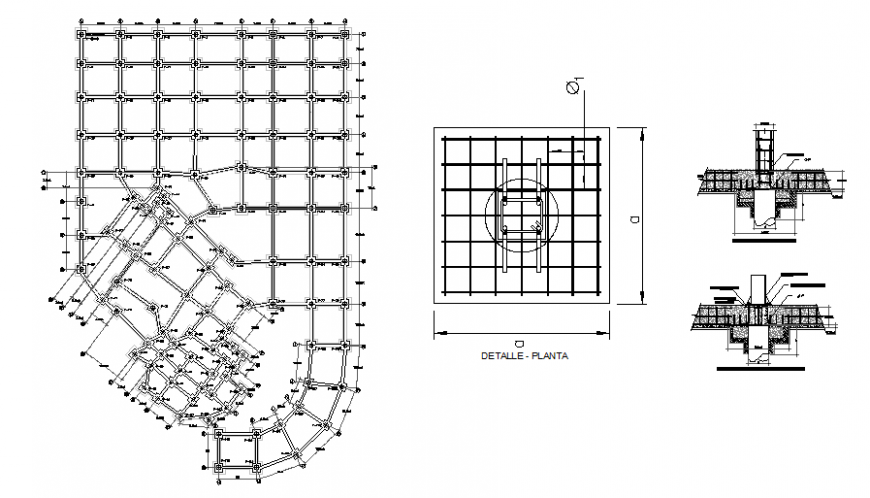Foundation plan and section detail dwg file
Description
Foundation plan and section detail dwg file, centre line plan detail, dimension detail, naming detail, reinforcement detail, naming detail, stirrups detail, bending wire detail, cross line detail, not to scale detail, concrete mortar detail, etc.


