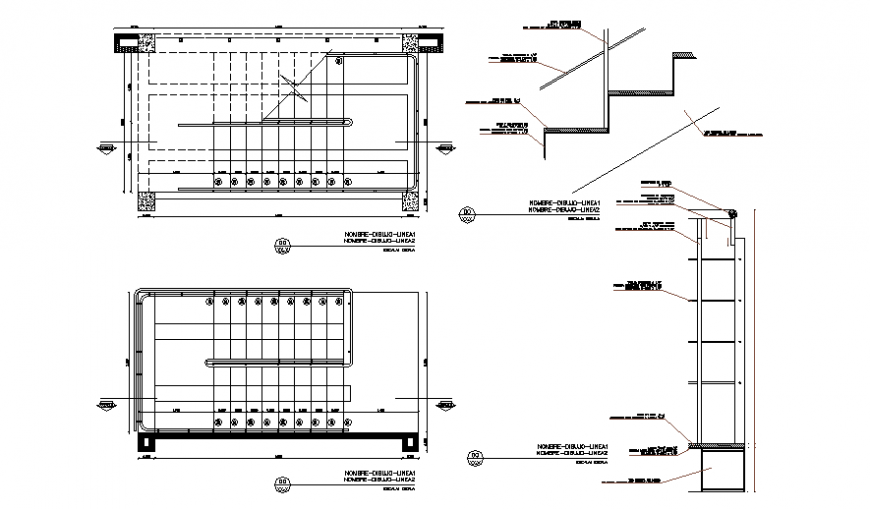A Staircase plan and section layout file
Description
A Staircase plan and section layout file, section line detail, dimension detail, naming detail, brick wall detail, riser and trade detail, not to scale detail, thickness detail, column detail, handrail detail, numbering detail, etc.


