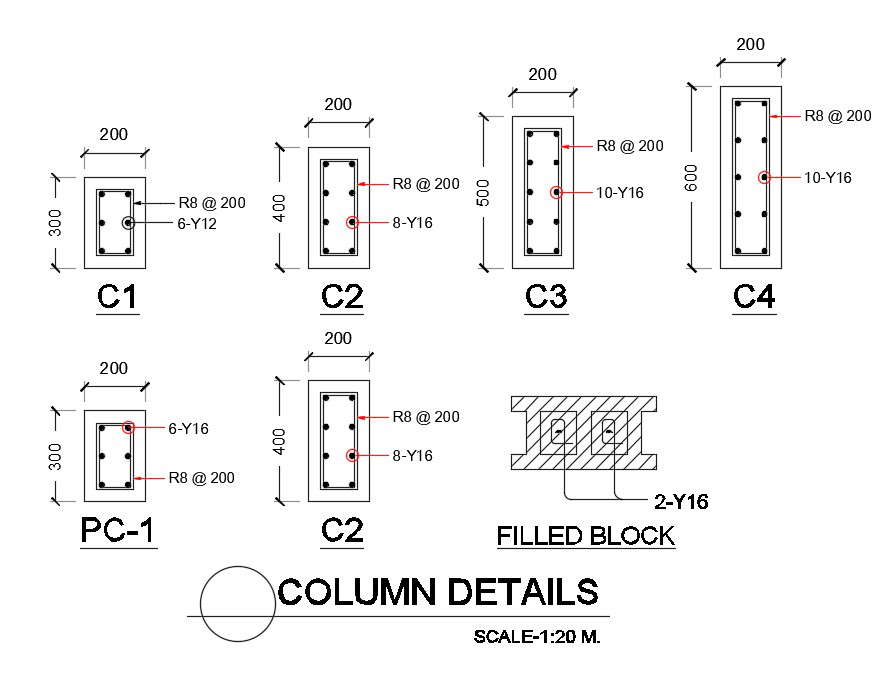RCC Column Plan CAD Blocks Drawing Free Download DWG File
Description
The RCC column CAD blocks CAD drawing that shows different with the concrete above ground level must have a minimum cube, the strength of 35 n/mm2, minimum cement content of 350 kg/m2 and maximum water ratio of lintel beams up to 2.00m spans shall be 200 x 200 mm or 150 x 200 with 12 rebars top & bottom & web rebars in cad drawing dwg file. Thank you for downloading world largest AutoCAD library drawing dwg file and other CAD program files from cadbull website.

