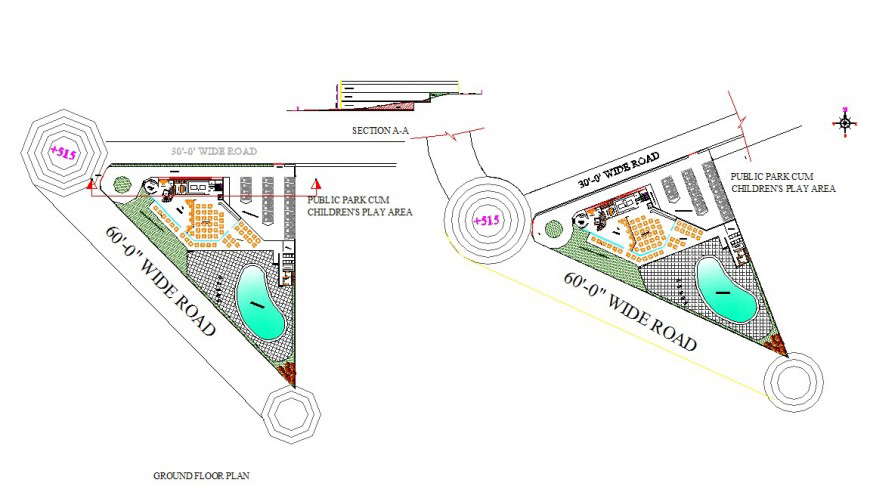Public park detail plan and section 2d view CAD block layout autocad file
Description
Public park detail plan and section 2d view CAD block layout autocad file, plan view detail, section line detail, boundary detail, 60'-0" wide road detail, north direction detail, section A-A detail, swimming pool detail, hatching detail, etc.


