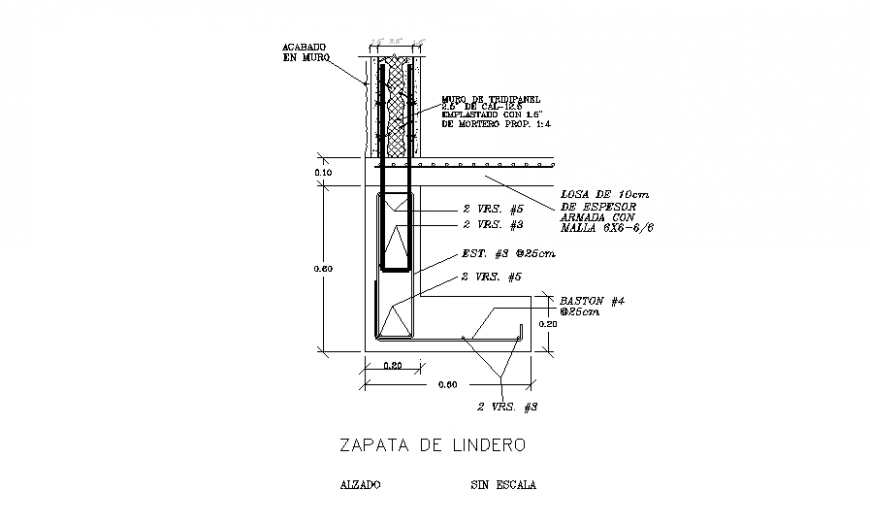Boundary shoe section plan detail dwg file
Description
Boundary shoe section plan detail dwg file, dimension detail, hatching detail, reinforcement detail, bolt nut detail, concrete mortar detail, thickness detail, section A-A’ detail, not to scale detail, bending wire detail, etc.

