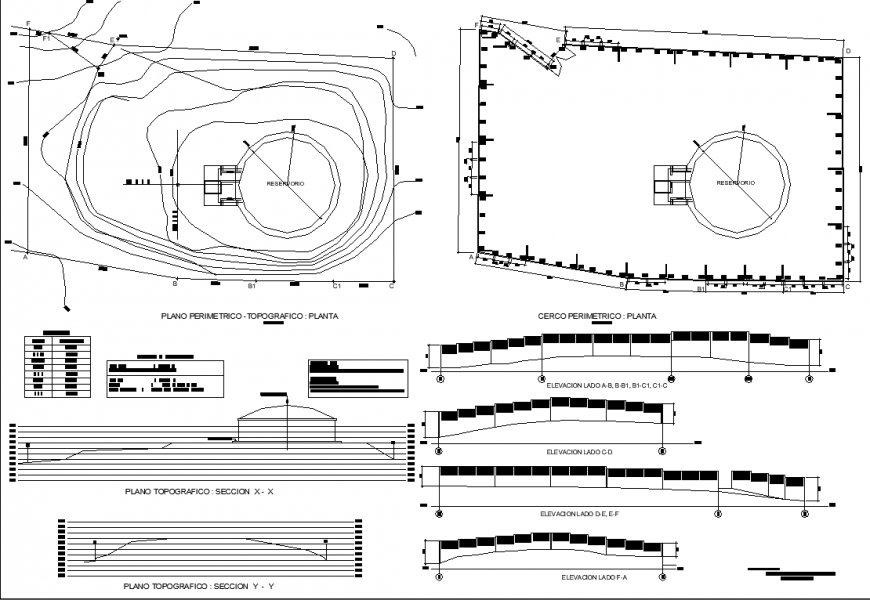Perimeter fence detail drawing in dwg file.
Description
Perimeter fence drawing in dwg file. Detail drawing of Perimeter fence, contour site plan , site plan with dimensions, topography different levels graph, section , all side elevation of fence with details.

