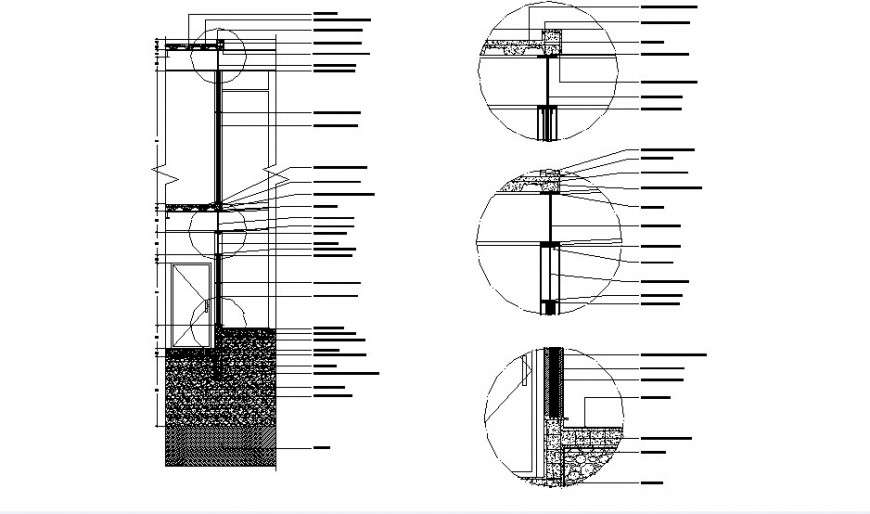Wall cutting metal structure plan autocad file
Description
Wall cutting metal structure plan autocad file, dimension detail, naming detail, concrete mortar detail, stone detail, cut out detail, furniture detail in door and window detail, bearing detail, etc.

