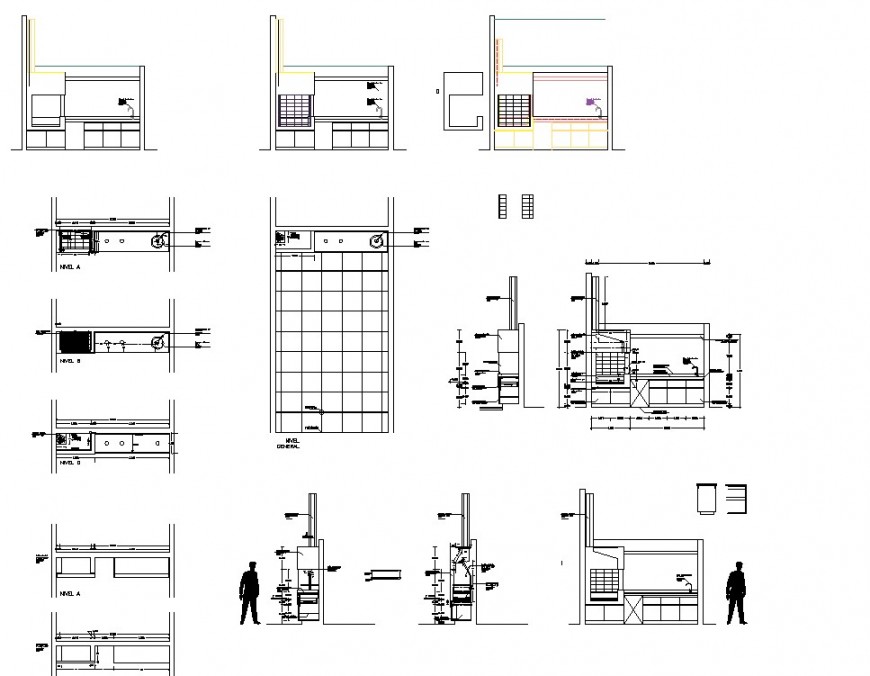kitchen floor plan and section drawing in dwg file.
Description
kitchen floor plan and section drawing in dwg file. detail drawing of kitchen flooring , plan of different side, sectional elevation drawing of kitchen.
File Type:
DWG
Category::
Interior Design CAD Blocks & Models for AutoCAD Projects
Sub Category::
Interior Design Kitchen CAD Blocks & Models for AutoCAD
type:
Gold














